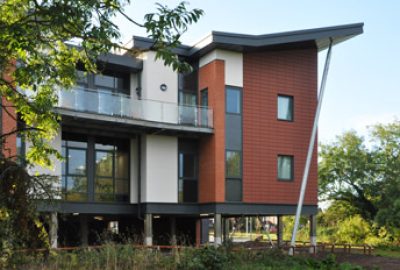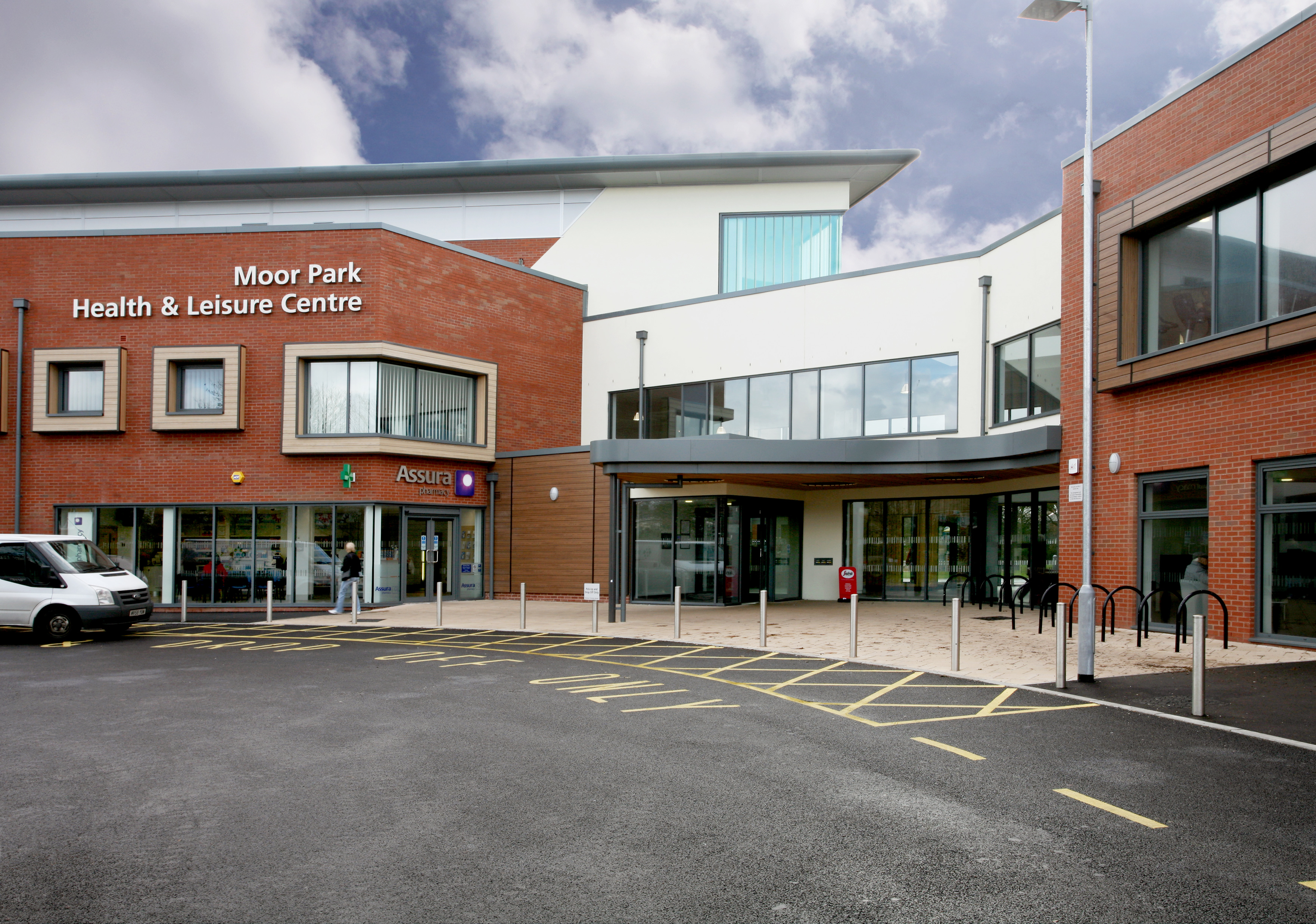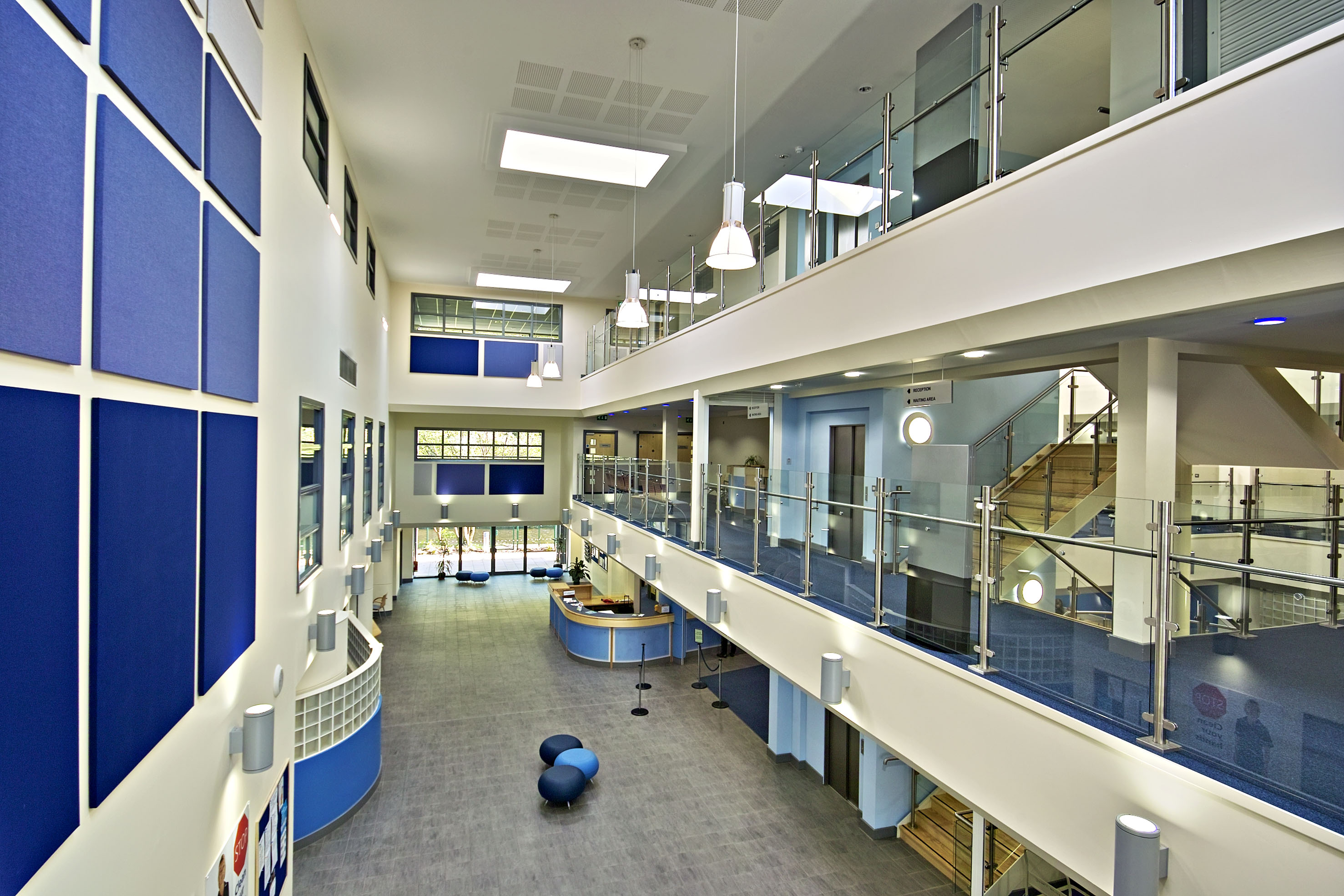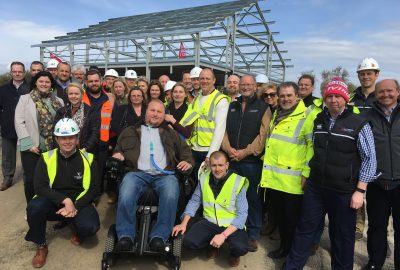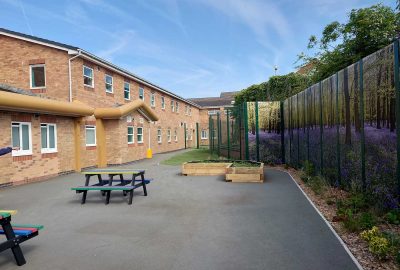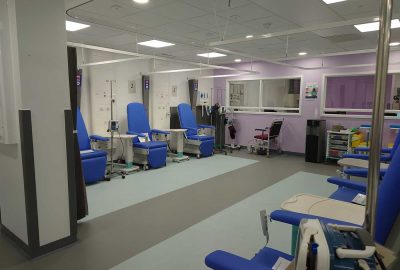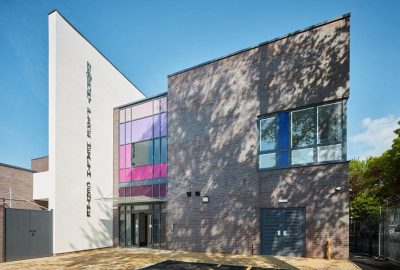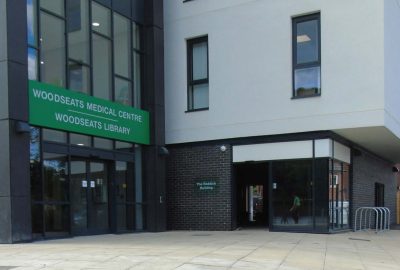We are delighted that we have started the build of our second hospital in Kent. We will continue to work in close collaboration with our NHS partners in the region.Lee Hammon,
Commercial Director, Cygnet
Cygnet Hospital is a state-of-the-art, 63 bed mental health facility for adults situated in the Kent Medical Campus in Maidstone.
Cygnet Hospital Maidstone Kent is purpose built to meet the latest national specifications for improving mental health within a therapeutic environment.
The hospital provides an important and much-needed service for local patients from Kent.
The hospital is split into four distinct wards, each offering specialist mental health services:
- Roseacre Ward – Highly Specialised Personality Disorder service for women
- Kingswood Ward – High Dependency Rehabilitation service for men
- Bearsted Ward – Specialist PICU Service for Men
- Saltwood Ward – Male low secure ward
The hospital’s services have been requested and agreed by local and regional NHS bodies to meet the urgent demand for specialist mental health services within Kent.
The hospital has generous facilities for therapeutic and recreational activities, training and administration. In total, the building provides an average of 86 square metres of total floor space per service user, the highest of any Cygnet development so far.
Key challenges and engineering solutions
A split level site dealt with by providing a concrete earth retaining structure through the middle of the building. Passage of M&E services in ceiling zones of limited depth provided by designing the frame in a way such that the main circulation areas were kept free of steelwork.
A braced steel-frame primary structure on a 2/3 storey split-level site, dealt with by providing a concrete earth retaining structure through the middle of the building, frame was designed to keep main circulation areas free of steelwork.
BSP’s work in the healthcare sector includes new builds, extensions and refurbishments.
For more information visit:
https://bsp-consulting.co.uk/sectors/health-social-care/
To find out more about Cygnet Hospital Maidstone take a look here:
https://www.cygnetgroup.com/locations/cygnet-hospital-maidstone/
Role
- Civil Engineering
- Structural Engineering
- Designed to BIM Level 2
Client
Cygnet Health Care
Contractor
Metnor Construction
Architect
Tangram Architects
Project Description
A 2/3 storey split level mental health facility in Maidstone built with a braced steel frame primary structure on a split-level site.
Value
£8m
Duration
2 Years
Completion
Summer 2018

