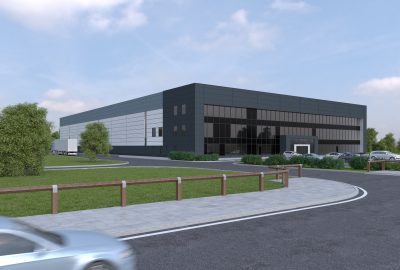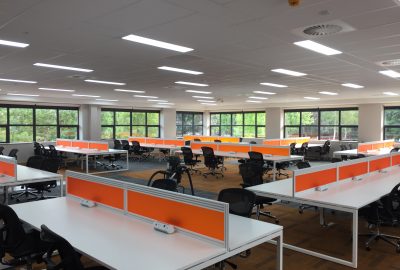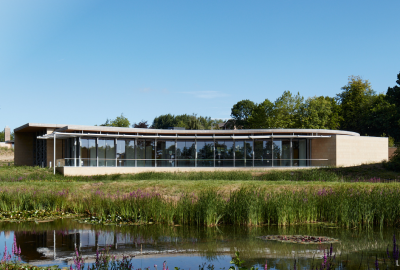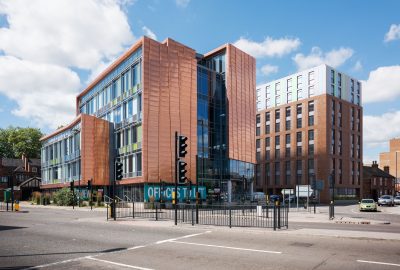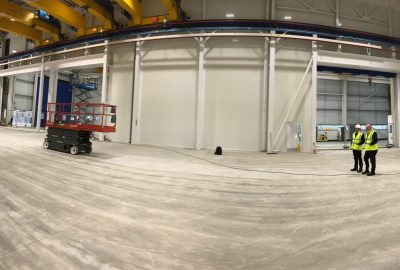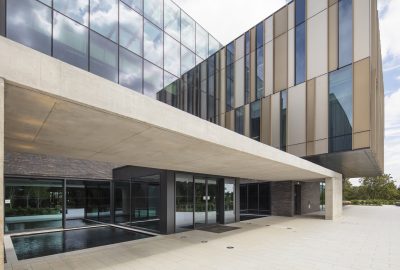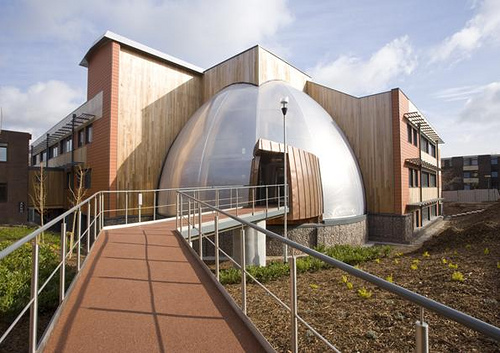We have succeeded in meeting the client’s aspirations to create a striking building that is also highly sustainable in its designRichard Flisher,
Director of CPMG Architects
Sustainability was high on the agenda when it came to designing the new offices, with a strong emphasis on creating an energy efficient building with low operating costs.
The heavy concrete cladding material and the exposed concrete floor and roof structures will create a thermal flywheel effect, smoothing out temperature variations during the day and cooling the building gradually overnight.
The all-glass office elevations ensure that the building is flooded with light whilst external electric venetian blinds are fitted to all south facing elevations to keep out glare and the hot summer sun.
In addition, mechanical ventilation with heat recovery combined with opening windows was chosen rather than expensive air conditioning; this provides energy savings whilst also ensuring excellent occupier comfort.
The building also has “solar stacks” like Victorian chimneys that draw hot air up and out of the building through the roof tops. Large flat roofs areas are available for future installation of photo voltaic panels to produce renewable energy.
Now BSP Consulting has been involved in another scheme for the major retailer – this time helping to build a new bridge for Dunelm which links two buildings at its headquarters site.
Designed by architects CPMG, the bridge was formed using two Vierendeel trusses and designed to seamlessly sit between the two existing wings of offices.
It was constructed in Spring 2021 and other members of the design team included Couch Perry Wilkes.
BSP’s MD Carl Hilton said: “We have had a long-standing relationship with Dunelm, one of the UK’s key retail giants, and a renowned East Midlands business.
We were very pleased to be part of the team building a new bridge for Dunelm at the company’s headquarters, where BSP last worked a decade ago.”
Role
- Civil engineer design
- Structural engineer for the new build
- Detailing of associated highways, drainage and external works
Client
Dunelm Mill
Contractor
Bowmer & Kirkland Construction
Architect
CPMG
Project Description
40,000 sq.ft headquarters, two-storey open plan office space.
Value
£8,000,000
Completion
2011

