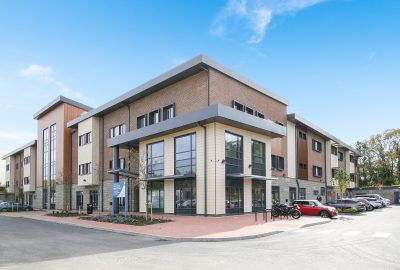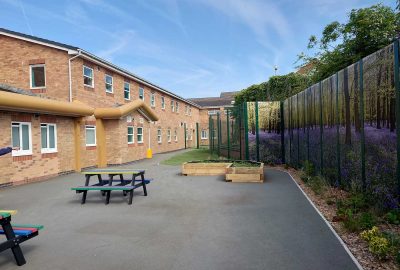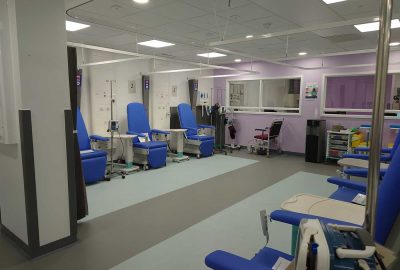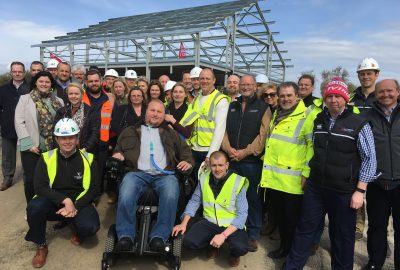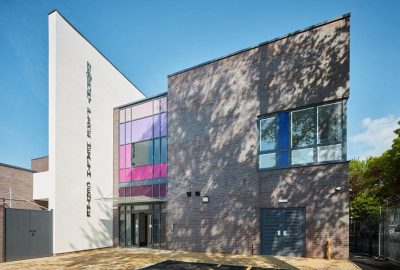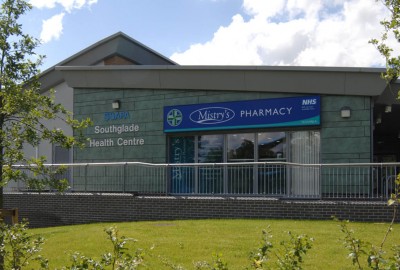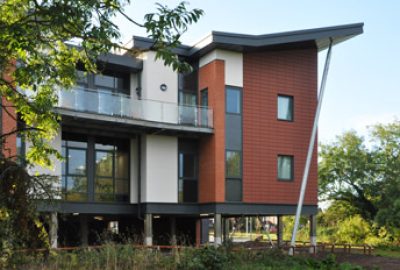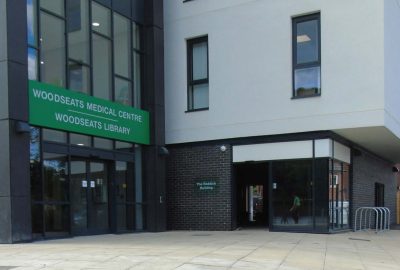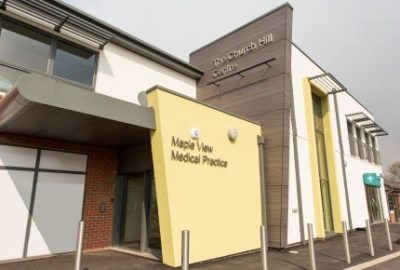It’s a fantastic facility that has transformed healthcare in Todmorden. It’s a symbol of the modern NHSAndy Burnham,
Labour’s shadow health secretary
Todmorden Health Centre Yorkshire is a new healthcare facility that replaced a 20-year-old health Centre and provided the opportunity to create a new modern building which is equipped for the 21st Century.
The new facility was designed to provide more integrated services within a primary care setting in the Todmorden locality. Offering space for a range of medical services, the Centre includes a full X-ray unit and audiology suite.
The three-storey building is close to the town Centre and has given the town of Todmorden and the surrounding area an eye-catching, state-of-the-art facility.
The Replacement Health Centre is for 8GPs, together with enhanced PCT services, Dentistry, Pharmacy and Acute Trust Outpatient services.
The Floor Area covers: (GIA):GMS; 1416 sqm; PCT; 1842 sqm; Dental; 220 sqm; Pharmacy; 187 sqm; Acute Trust; 500 sqm; Expansion; 67 sqm; Parking; 80 spaces.
During the construction phase there was a request for additional space from the PCT for a further new practice and from the Acute Trust. The expansion space on the 2nd floor enabled these requirements to be met without impacting on the original accommodation. The Acute Trust space includes a full x-ray unit and audiology suite.
Key challenges and engineering solutions
The town of Todmorden is at high risk of flooding from the River Calder. The health centre site was also at risk of flooding from the adjacent Rochdale Canal. The ground floor level was raised to reduce the risk of flooding with ramping and steps added to provide accessibility for patients and staff. The structural solution needed to accommodate the changes in level due to flood risk and the forces imposed by the adjacent canal bank. The solutions were developed in close cooperation with the Environment Agency and the Canal and River Trust.
A unique profiled roof linking with the façade and support of physiotherapy equipment over a sensitive medical facility required detailed vibration calculations and steelwork design.
BSP’s work in the healthcare sector includes new builds, extensions and refurbishments.
For more information visit:
https://bsp-consulting.co.uk/sectors/health-social-care/
To find out more about Todmorden Health Centre Yorkshire see here:
Role
- Structural engineering
- Design and detailing of the civil engineering elements
- Design of the drainage and external works
Client
LSP Developments Ltd
Contractor
Multibuild Ltd
Architect
West Hart Partnership Ltd
Project Description
Primary care facility to accommodate eight GPs, along with associated dentistry, pharmacy and acute outpatient services
Value
£10,300,000
Completion
February 2009


