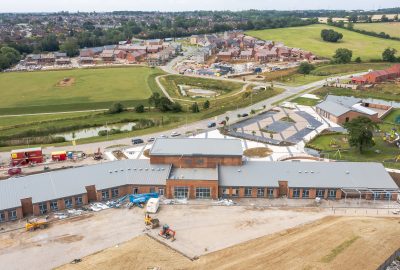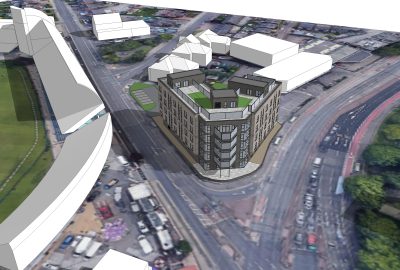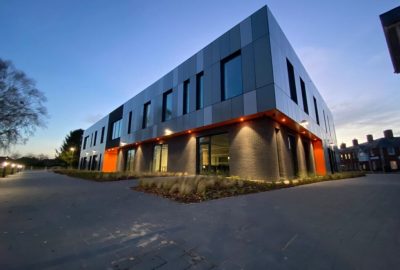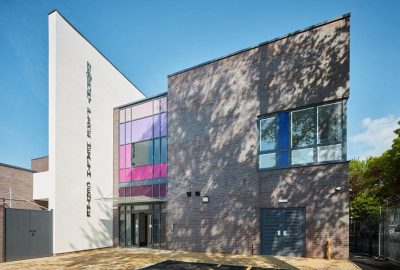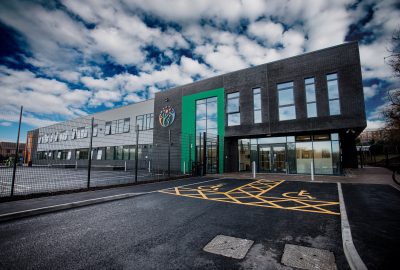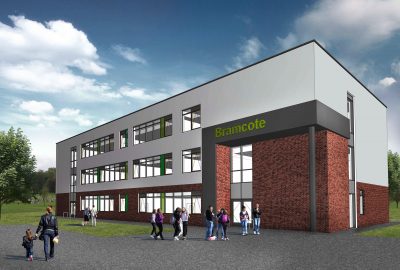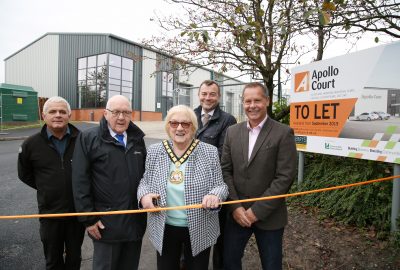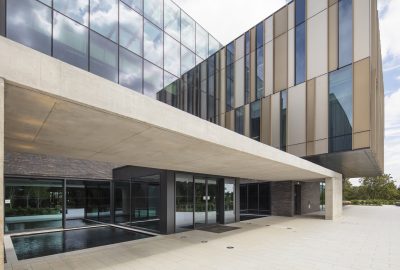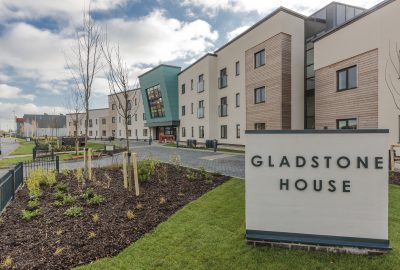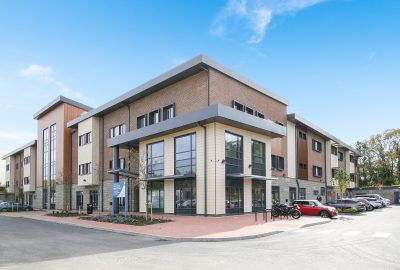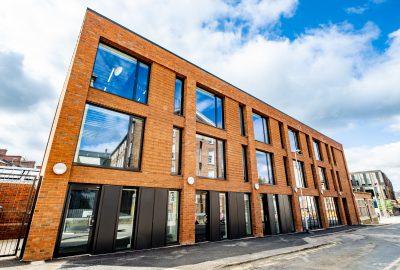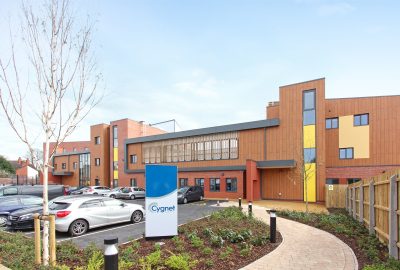Building Information Modelling (BIM) has revolutionised the way that the construction sector designs, collaborates and creates data that is valuable not only during construction, but for the lifetime of a building.
In July 2020 BSP successfully achieved BIM Level 2 BSI Kitemark certification for BSP, Appointed Party (TIER 2) Structural, Civil and Transportation Engineering Consultancy complying with BIM in accordance with ISO 19650-1:2018, ISO 19650-2:2018, UK National Annex and BS 1192-4.
The BIM process involves the generation and management of digital intelligent 3-D models, which are files that can be shared and exchanged via a CDE (common date environment).
These make for more efficient ways of collaborative working at all stages of a development project.
Not only does BIM cover spatial relationships, it also features aspects such as light analysis, geographic information, and the quantities and properties of a building’s components.
In 2016 it became mandatory for all centrally procured government projects to be working to BIM stage 2 maturity.
This means they require fully collaborative 3D BIM (with all project and asset information, documentation and data being electronic).
Many private sector projects also require working to BIM stage 2 maturity.
BIM level 2 is essentially a single 3D project model combining all disciplines design information.
BSP Consulting is using the Autodesk software platform and has multiple staff working to a BIM level 2 standard, with other employees currently involved in a training programme.
The company has used Revit and Navisworks on numerous projects across the East Midlands and the UK, including:
- The £10 million Cygnet Hospital Coventry.
- The £9 million Newbury Place Medical Centre in Salford.
- The £5.6 million Loughborough University’s health, fitness and sports centre.
- The £30 million ROMO Fabrics Headquarters Nottinghamshire.
- The £18 million Bingham Leisure Centre in Nottinghamshire.
- The £8 million Gladstone House Extra care Newark.
- The £5.5 million Apollo Court Business Park in Leicestershire.
- The £6 million Polesworth School in Tamworth.
- The £7 million Public Sector Hub in Lincolnshire.
- The £7.2 million Priory School SEND in Lincolnshire.
- The £14 million Vulcan Works in Northampton.
- The £8 million Tanglewood Care Home in West Bridgford, Sandycroft.
BSP set the adoption of BIM as an essential goal within its business and invested in BIM Authoring software in 2011.
We have an established BIM system including company standards, BIM policy, company resources and BIM QA procedures.
Modelling is carried out to the level of detail required to produce accurate plans and elevations at the defined scale, and specifications as required.
The company also uses ISM (integrated structural modelling) which links structural design packages like Tekla with Revit.
For further information on BIM take a look at the BSI website:
https://www.bsigroup.com/en-GB/Building-Information-Modelling-BIM/
For further information on projects BSP has been involved in take a look here:
If you wish to discuss BIM projects or how the use of BIM Authoring software could be beneficial to you, please contact members of our BIM team:
Dan Hinchley (BIM Manager) d.hinchley@bsp-consulting.co.uk
Carl Hilton (BIM Director) c.hilton@bsp-consulting.co.uk
Tel: 0345 413 4000

